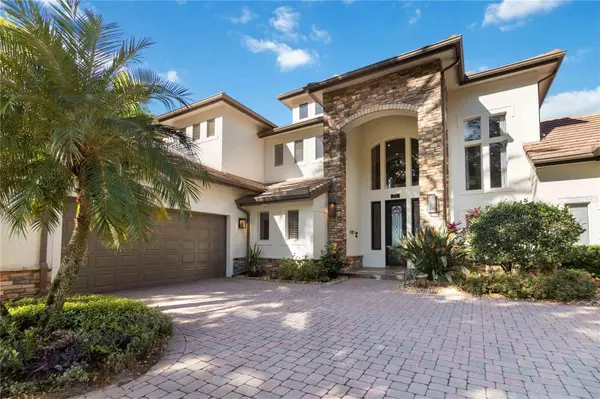$3,770,000
$4,179,000
9.8%For more information regarding the value of a property, please contact us for a free consultation.
4 Beds
6 Baths
6,119 SqFt
SOLD DATE : 09/18/2024
Key Details
Sold Price $3,770,000
Property Type Single Family Home
Sub Type Single Family Residence
Listing Status Sold
Purchase Type For Sale
Square Footage 6,119 sqft
Price per Sqft $616
Subdivision Windermere Downs
MLS Listing ID O6194849
Sold Date 09/18/24
Bedrooms 4
Full Baths 4
Half Baths 2
Construction Status Inspections
HOA Fees $83/ann
HOA Y/N Yes
Originating Board Stellar MLS
Year Built 2000
Annual Tax Amount $49,467
Lot Size 2.540 Acres
Acres 2.54
Property Description
** Sellers offering a RATE BUY DOWN** Welcome to the epitome of lakefront living in the prestigious Windermere Downs Community located along the banks of the third largest lake on the famed Butler Chain of Lakes, Lake Down. Nestled on a serene cul-de-sac, 9720 Nearwater Place presents an unparalleled opportunity to indulge in refined elegance, transitional style and tranquil waterfront living. This magnificent estate boasts timeless architectural design, seamlessly blending classical grandeur with modern amenities. Spanning across just over 6000 square feet of opulent living space, every detail of this residence exudes sophistication and exclusivity.
Upon arrival, you're greeted by lush landscaping and a grand entrance, setting the tone for what lies beyond. Step inside to discover a grand foyer adorned with exquisite tile flooring and soaring ceilings, leading you into the heart of the home.
The expansive living areas are bathed in natural light, courtesy of oversized windows that offer breathtaking views of the meticulously manicured grounds and the pristine lakefront. From the grand entrance to the inviting family room with a fireplace to the eat in breakfast nook, every space has been thoughtfully designed for both lavish entertaining and comfortable everyday living. Culinary enthusiasts will delight in the gourmet chef's kitchen, complete with top-of-the-line appliances, custom cabinetry, and a spacious island for culinary creations. Adjacent, a charming breakfast nook that overlooks the beautiful Lake Down is perfect for enjoying morning coffee or casual meals.
Featuring dual primary suites, 2 additional bedrooms, a dedicated office, 9 seat theatre, a loft space with wet bar and a bonus flex room, you will find that this thoughtfully designed floor-plan can accommodate the needs of the masses. After a long day you can retreat to the luxurious master suite where tranquility meets indulgence. This private sanctuary features a sitting area, a custom walk-in closet, and a spa-like ensuite bath, offering a serene escape from the hustle and bustle of everyday life. Entertainment abounds throughout the property, with a state-of-the-art home theater, a wine cellar, a dedicated loft space which serves as a fantastic game room providing endless opportunities for leisure and relaxation. Step outside to discover your own private paradise, complete with picturesque views, a sparkling pool, spa and an expansive patio ideal for alfresco dining and entertaining guests. Enjoy the warm Florida sun while lounging in the backyard oasis or take a stroll through the lush greens enveloping the property.
This estate is conveniently located along the chain of lakes in one of Windermere's most coveted neighborhoods, Windermere Downs. Residents enjoy convenient access to top-rated schools, world-class golf courses, world renowned lakes, upscale shopping, and fine dining options just moments away. Escape to luxury and make 9720 Nearwater Place your own slice of paradise in the Sunshine State. Schedule your private showing today and experience the epitome of refined living in Windermere, Florida.
Location
State FL
County Orange
Community Windermere Downs
Zoning R-1AA
Rooms
Other Rooms Breakfast Room Separate, Den/Library/Office, Great Room, Inside Utility, Loft, Media Room, Storage Rooms
Interior
Interior Features Built-in Features, Ceiling Fans(s), Crown Molding, Dumbwaiter, High Ceilings, Kitchen/Family Room Combo, Open Floorplan, Primary Bedroom Main Floor, PrimaryBedroom Upstairs, Solid Wood Cabinets, Stone Counters, Thermostat, Tray Ceiling(s), Walk-In Closet(s), Wet Bar
Heating Electric, Heat Pump
Cooling Central Air
Flooring Carpet, Ceramic Tile, Travertine, Wood
Fireplaces Type Gas, Living Room
Fireplace true
Appliance Bar Fridge, Built-In Oven, Convection Oven, Cooktop, Dishwasher, Disposal, Electric Water Heater, Exhaust Fan, Microwave, Refrigerator, Water Softener
Laundry Inside, Laundry Room
Exterior
Exterior Feature Irrigation System, Lighting, Outdoor Grill, Outdoor Kitchen, Sliding Doors
Garage Driveway, Garage Door Opener, Garage Faces Side
Garage Spaces 4.0
Pool Gunite, In Ground, Salt Water, Screen Enclosure
Community Features Association Recreation - Owned, Deed Restrictions
Utilities Available Cable Available, Electricity Available, Propane, Public, Sewer Connected
Waterfront true
Waterfront Description Lake
View Y/N 1
Water Access 1
Water Access Desc Lake,Lake - Chain of Lakes
View Water
Roof Type Tile
Porch Covered, Enclosed, Screened
Attached Garage true
Garage true
Private Pool Yes
Building
Lot Description Cul-De-Sac, In County, Paved
Story 2
Entry Level Two
Foundation Slab
Lot Size Range 2 to less than 5
Sewer Public Sewer
Water Canal/Lake For Irrigation, Public
Architectural Style Contemporary
Structure Type Block,Stucco
New Construction false
Construction Status Inspections
Schools
Elementary Schools Thornebrooke Elem
Middle Schools Gotha Middle
High Schools Olympia High
Others
Pets Allowed Yes
HOA Fee Include Common Area Taxes
Senior Community No
Ownership Fee Simple
Monthly Total Fees $87
Acceptable Financing Cash, Conventional
Membership Fee Required Required
Listing Terms Cash, Conventional
Special Listing Condition None
Read Less Info
Want to know what your home might be worth? Contact us for a FREE valuation!

Our team is ready to help you sell your home for the highest possible price ASAP

© 2024 My Florida Regional MLS DBA Stellar MLS. All Rights Reserved.
Bought with PATRICK KENNY

"My job is to find and attract mastery-based agents to the office, protect the culture, and make sure everyone is happy! "
dgonzalez@homesunlimited.solutions
8803 Futures Drive Unit 10A, Orlando, Florida, 32819, USA






