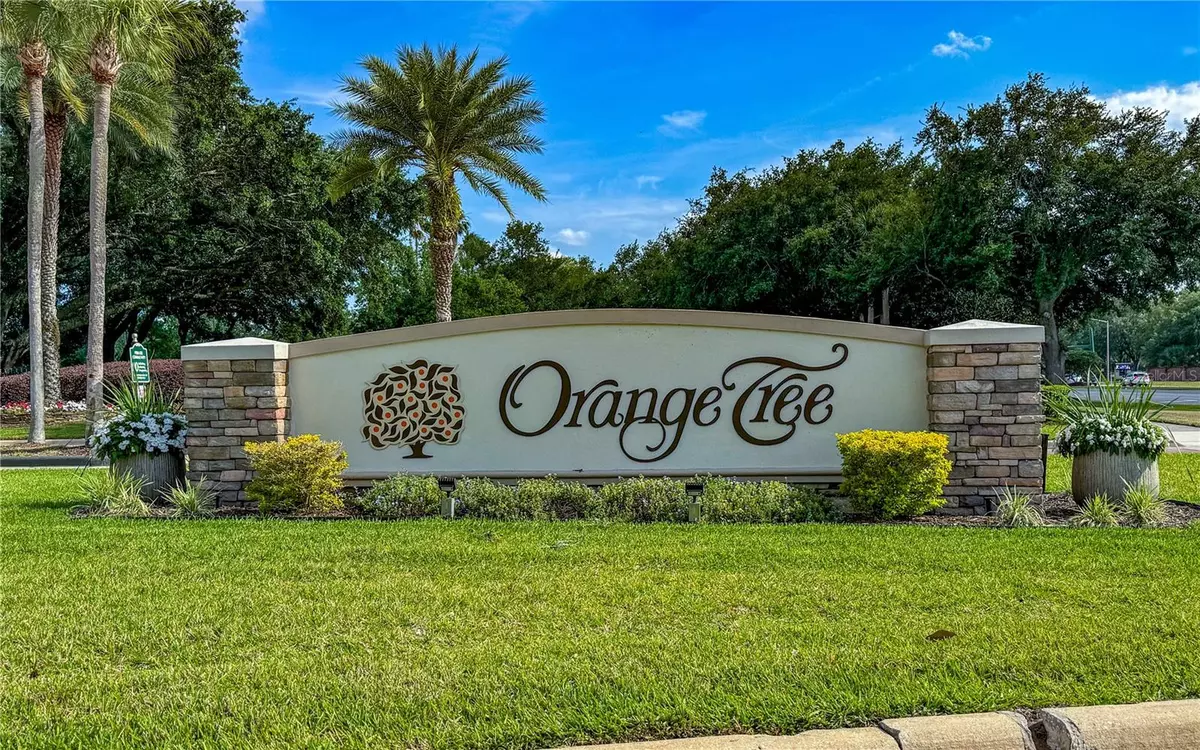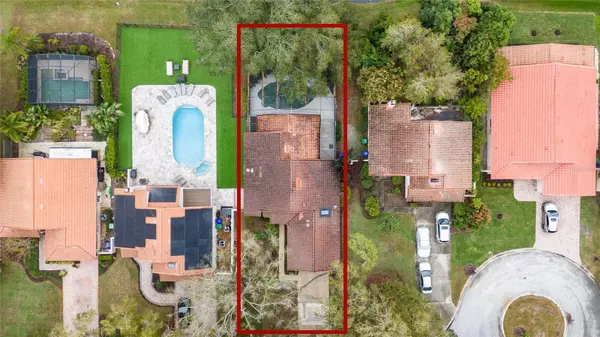3 Beds
2 Baths
1,633 SqFt
3 Beds
2 Baths
1,633 SqFt
Key Details
Property Type Single Family Home
Sub Type Single Family Residence
Listing Status Active
Purchase Type For Sale
Square Footage 1,633 sqft
Price per Sqft $342
Subdivision Orange Tree Country Club
MLS Listing ID S5121562
Bedrooms 3
Full Baths 2
Construction Status Completed
HOA Fees $689/qua
HOA Y/N Yes
Originating Board Stellar MLS
Year Built 1985
Annual Tax Amount $8,055
Lot Size 8,712 Sqft
Acres 0.2
Property Sub-Type Single Family Residence
Property Description
Situated in a cul-de-sac, this home provides privacy and tranquility. The HOA covers front yard maintenance, ensuring a well-kept exterior year-round. Residents of this exclusive community enjoy a heated pool, a fully equipped gym with a sauna, rental meeting rooms, and multiple sports courts, including tennis, pickleball, racquetball, basketball, and volleyball, plus a brand-new playground. Conveniently located just minutes from top-rated schools, fine dining, the YMCA, Orlando International Airport, shopping malls, and theme parks; this home is in the heart of Dr. Phillips, one of Orlando's most sought-after neighborhoods.
Whether you're a first-time buyer or an investor, this home has incredible potential. Dont miss this rare opportunity to own a stunning property in a premier community! For sale "As Is"
Location
State FL
County Orange
Community Orange Tree Country Club
Zoning P-D
Interior
Interior Features Ceiling Fans(s), High Ceilings, Living Room/Dining Room Combo, Open Floorplan, Primary Bedroom Main Floor, Split Bedroom, Thermostat, Vaulted Ceiling(s), Walk-In Closet(s)
Heating Central
Cooling Central Air
Flooring Carpet, Ceramic Tile, Laminate
Furnishings Unfurnished
Fireplace false
Appliance Dishwasher, Dryer, Electric Water Heater, Microwave, Range, Refrigerator, Washer
Laundry Laundry Room
Exterior
Exterior Feature Sidewalk
Parking Features Driveway
Garage Spaces 2.0
Pool In Ground
Community Features Golf
Utilities Available Cable Available, Other, Sewer Connected, Street Lights
View Water
Roof Type Tile
Attached Garage true
Garage true
Private Pool Yes
Building
Lot Description Cul-De-Sac, Near Golf Course
Story 1
Entry Level One
Foundation Block
Lot Size Range 0 to less than 1/4
Sewer Public Sewer
Water Public
Structure Type Concrete
New Construction false
Construction Status Completed
Schools
Elementary Schools Dr. Phillips Elem
Middle Schools Southwest Middle
High Schools Dr. Phillips High
Others
Pets Allowed Yes
Senior Community No
Ownership Fee Simple
Monthly Total Fees $229
Acceptable Financing Cash, Conventional, FHA
Membership Fee Required Required
Listing Terms Cash, Conventional, FHA
Special Listing Condition None
Virtual Tour https://www.propertypanorama.com/instaview/stellar/S5121562

"My job is to find and attract mastery-based agents to the office, protect the culture, and make sure everyone is happy! "
dgonzalez@homesunlimited.solutions
8803 Futures Drive Unit 10A, Orlando, Florida, 32819, USA






